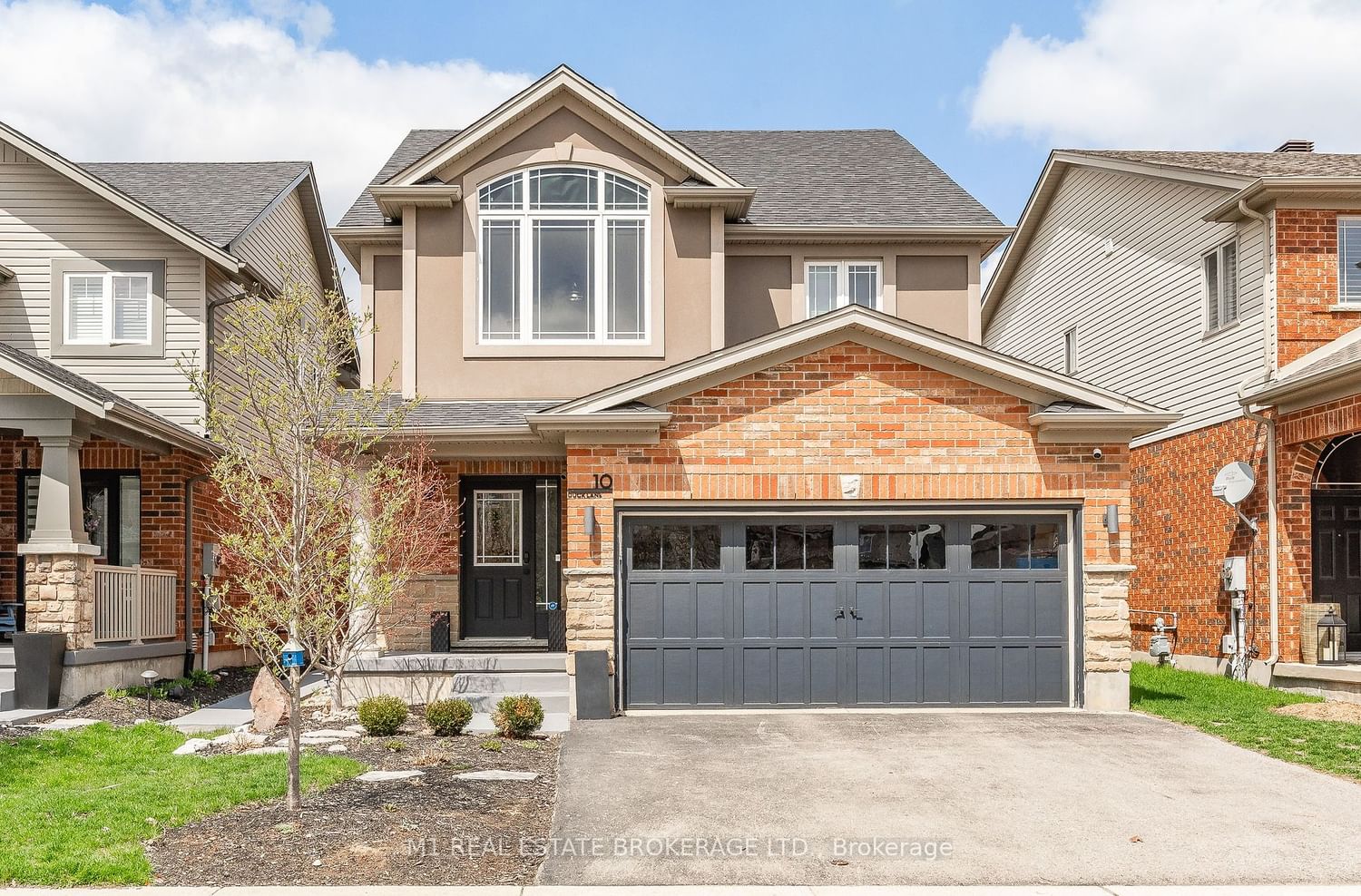$1,149,900
$*,***,***
3-Bed
4-Bath
1500-2000 Sq. ft
Listed on 5/5/23
Listed by M1 REAL ESTATE BROKERAGE LTD.
Welcome To Your Dream Home In The Sought-After South End! This Stunning 2-Storey Home Boasts 3 Spacious Bedrooms, Perfect For A Growing Family. As You Step Inside, You'll Be Greeted By A Bright And Open Living Area, Large Windows And Sliding Patio Doors Off The Kitchen/Dining Area. The Modern Kitchen Is A Chef's Dream, Complete With Stainless Steel Appliances, And Ample Storage Space. Upstairs, You'll Find The Master Suite, Complete With A Luxurious Ensuite Bathroom And A Walk-In Closet. The Other Two Bedrooms Are Generously Sized And Share A Full Bathroom. One Of The Highlights Of This Home Is The Backyard Oasis, Featuring A Sparkling Salt Water Pool, A Spacious Patio Area, And A Cabana/Bar/Hut (With Full Electrical And A Mount For A Tv) Which Is Perfect For Hosting Summer Barbecues And Family Gatherings. Other Features Of This Home Include A Finished Basement, Perfect For A Home Gym Or Additional Living Space, With A Full Bathroom. Rough In Electric Car Charger In The Garage.
X5951436
Detached, 2-Storey
1500-2000
14
3
4
2
Attached
4
16-30
Central Air
Finished, Full
Y
Brick, Vinyl Siding
Forced Air
Y
Indoor
$5,563.00 (2023)
< .50 Acres
110.00x36.00 (Feet)
